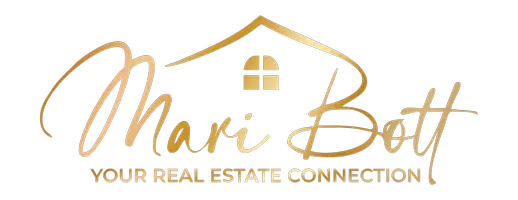1394 N Boston RD Washington, UT 84780
4 Beds
3.5 Baths
5,018 SqFt
UPDATED:
Key Details
Property Type Single Family Home
Sub Type Single Family Residence
Listing Status Active
Purchase Type For Sale
Square Footage 5,018 sqft
Price per Sqft $265
Subdivision Northbridge
MLS Listing ID 23-241684
Bedrooms 4
Full Baths 3
HOA Fees $60/mo
HOA Y/N Yes
Abv Grd Liv Area 2,826
Year Built 2006
Annual Tax Amount $7,287
Tax Year 2023
Lot Size 0.280 Acres
Acres 0.28
Property Sub-Type Single Family Residence
Source Washington County Board of REALTORS®
Land Area 5018
Property Description
Location
State UT
County Washington
Area Greater St. George
Zoning Residential
Rooms
Basement Full, Walk-Out Access
Master Bedroom 1st Floor
Dining Room Yes
Interior
Heating Natural Gas
Cooling Central Air
Fireplaces Number 3
Inclusions Wired for Cable, Window Coverings, Water Softner, Owned, Walk-in Closet(s), Theater Room, Sprinkler, Full, Sprinkler, Auto, Range Hood, Patio, Covered, Oven/Range, Built-in, Outdoor Lighting, Microwave, Hot Tub, Garden Tub, Fenced, Full, Disposal, Dishwasher, Ceiling, Vaulted, Ceiling Fan(s), Bath, Sep Tub/Shwr, Bar, Wet
Fireplace Yes
Exterior
Parking Features Attached, See Remarks
Garage Spaces 3.0
Community Features Sidewalks
Utilities Available Sewer Available, Culinary, City, Electricity Connected, Natural Gas Connected
View Y/N Yes
View Mountain(s)
Roof Type Tile
Street Surface Paved
Building
Lot Description Curbs & Gutters, Gentle Sloping, See Remarks
Story 2
Water Culinary
Structure Type Rock,Stucco
New Construction No
Schools
School District Pine View High
Others
HOA Fee Include 60.0
Senior Community No
Acceptable Financing Submit, Seller Financing, Conventional, Cash, 1031 Exchange
Listing Terms Submit, Seller Financing, Conventional, Cash, 1031 Exchange







