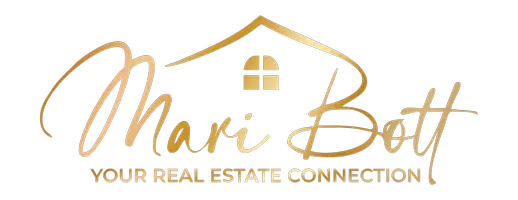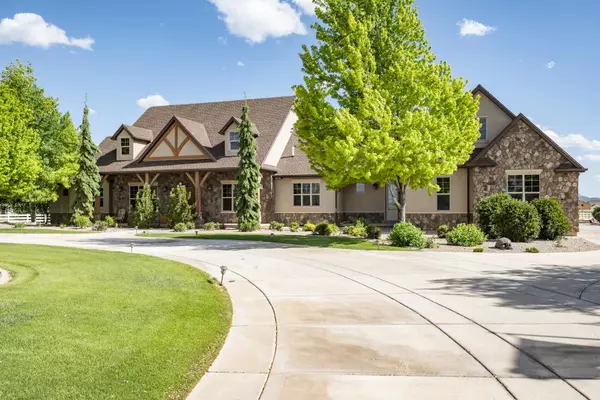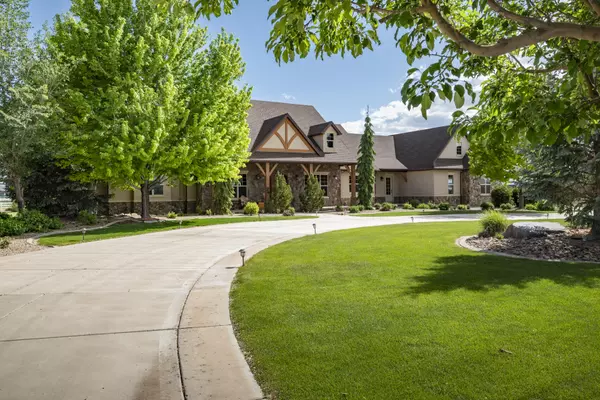
3557 W 1600 N Cedar City, UT 84721
5 Beds
4.5 Baths
7,294 SqFt
UPDATED:
09/14/2024 02:35 AM
Key Details
Property Type Single Family Home
Sub Type Single Family Residence
Listing Status Pending
Purchase Type For Sale
Square Footage 7,294 sqft
Price per Sqft $301
MLS Listing ID 24-251507
Bedrooms 5
Full Baths 4
HOA Fees $42/mo
Abv Grd Liv Area 3,512
Originating Board Washington County Board of REALTORS®
Year Built 2006
Annual Tax Amount $6,262
Tax Year 2022
Lot Size 4.340 Acres
Acres 4.34
Property Description
Location
State UT
County Iron
Area Outside Area
Zoning Residential
Rooms
Basement Full, Walk-Out Access
Master Bedroom 1st Floor
Dining Room Yes
Interior
Heating Natural Gas
Cooling Central Air
Fireplaces Number 2
Inclusions Window, Double Pane, Window Coverings, Water Softner, Owned, Walk-in Closet(s), Theater Room, Sprinkler, Full, Sprinkler, Auto, Second Kitchen, Refrigerator, Microwave, Landscaped, Full, Jetted Tub, Horse Privileges, Fenced, Full, Disposal, Dishwasher, Central Vacuum, Ceiling, Vaulted, Ceiling Fan(s), Alarm/Security Sys
Fireplace Yes
Exterior
Garage Attached, Detached, Extra Depth, Extra Height, Extra Width, Garage Door Opener, Heated, RV Garage, RV Parking
Garage Spaces 10.0
Community Features Sidewalks
Utilities Available Sewer Available, Rocky Mountain, Culinary, City, Electricity Connected, Natural Gas Connected
View Y/N Yes
View Mountain(s)
Roof Type Asphalt
Street Surface Paved
Parking Type Attached, Detached, Extra Depth, Extra Height, Extra Width, Garage Door Opener, Heated, RV Garage, RV Parking
Building
Lot Description Curbs & Gutters, Secluded, Terrain, Flat, Level
Story 2
Water Culinary, Irrigation, Irrigation, Pressure, Rights, Owned, Shares
Structure Type Rock,Stucco
New Construction No
Schools
School District Out Of Area
Others
HOA Fee Include 42.0








