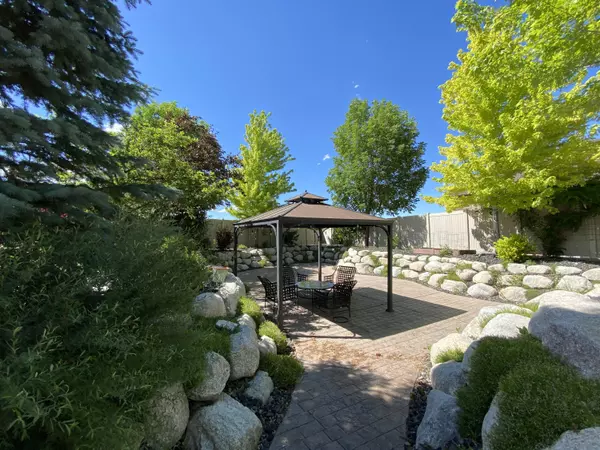
14936 S Ashland Ridge DR Herriman, UT 84096
7 Beds
5.5 Baths
7,996 SqFt
UPDATED:
09/15/2024 02:39 AM
Key Details
Property Type Single Family Home
Sub Type Single Family Residence
Listing Status Active
Purchase Type For Sale
Square Footage 7,996 sqft
Price per Sqft $234
MLS Listing ID 24-253419
Bedrooms 7
Full Baths 5
Abv Grd Liv Area 2,722
Originating Board Washington County Board of REALTORS®
Year Built 2007
Annual Tax Amount $8,835
Tax Year 2023
Lot Size 0.450 Acres
Acres 0.45
Property Description
Location
State UT
County Other
Area Outside Area
Zoning Residential
Rooms
Basement Full, Walk-Out Access
Master Bedroom 1st Floor
Dining Room Yes
Interior
Heating Natural Gas
Cooling Central Air
Fireplaces Number 3
Inclusions Wired for Cable, Window, Double Pane, Window Coverings, Water Softner, Rnted, Water Softner, Owned, Washer, Walk-in Closet(s), Theater Room, Storm Windows, Sprinkler, Full, Sprinkler, Auto, Smart Wiring, Second Kitchen, Satellite Dish, Refrigerator, Range Hood, Patio, Uncovered, Patio, Covered, Oven/Range, Built-in, Outdoor Lighting, Mother-in-Law Apt, Microwave, Landscaped, Full, Hot Tub, Home Warranty, Fenced, Full, Dryer, Disposal, Dishwasher, Deck, Uncovered, Deck, Covered, Central Vacuum, Ceiling Fan(s), Built in Barbecue, Bath, Sep Tub/Shwr, Apartment, Alarm/Security Sys
Fireplace Yes
Exterior
Garage Extra Depth, Extra Width, Garage Door Opener, RV Parking, Storage Above
Garage Spaces 4.0
Community Features Sidewalks
Utilities Available Sewer Available, Rocky Mountain, Culinary, City, Electricity Connected, Natural Gas Connected
View Y/N Yes
View City, Lake, Mountain(s), Valley
Roof Type Asphalt
Street Surface Paved
Parking Type Extra Depth, Extra Width, Garage Door Opener, RV Parking, Storage Above
Building
Lot Description Curbs & Gutters
Story 3
Water Culinary
Structure Type Brick,Rock,Stucco
New Construction No
Schools
School District Out Of Area








