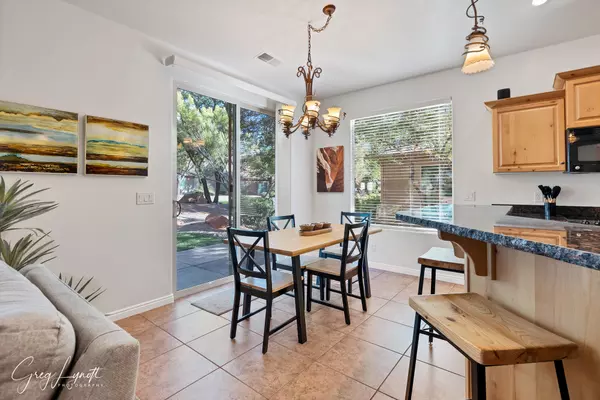
356 W 270 S Ivins, UT 84738
3 Beds
2 Baths
1,528 SqFt
UPDATED:
11/10/2024 07:33 AM
Key Details
Property Type Single Family Home
Sub Type Single Family Residence
Listing Status Active
Purchase Type For Sale
Square Footage 1,528 sqft
Price per Sqft $337
Subdivision Anthem Estates
MLS Listing ID 24-255422
Bedrooms 3
Full Baths 2
HOA Fees $109/mo
Abv Grd Liv Area 1,528
Originating Board Washington County Board of REALTORS®
Year Built 2007
Annual Tax Amount $3,130
Tax Year 2023
Lot Size 3,049 Sqft
Acres 0.07
Property Description
Location
State UT
County Washington
Area Greater St. George
Zoning Residential
Rooms
Master Bedroom 1st Floor
Dining Room No
Interior
Heating Natural Gas
Cooling Central Air
Inclusions Wired for Cable, Window, Double Pane, Window Coverings, Washer, Walk-in Closet(s), Sprinkler, Full, Sprinkler, Auto, Refrigerator, Patio, Uncovered, Patio, Covered, Oven/Range, Freestnd, Outdoor Lighting, Microwave, Landscaped, Full, Jetted Tub, Dryer, Disposal, Dishwasher, Ceiling Fan(s)
Exterior
Garage Attached, Garage Door Opener
Garage Spaces 2.0
Community Features Sidewalks
Utilities Available Sewer Available, Rocky Mountain, Culinary, City, Electricity Connected, Natural Gas Connected
View Y/N Yes
View Mountain(s)
Roof Type Tile
Street Surface Paved
Parking Type Attached, Garage Door Opener
Building
Lot Description Curbs & Gutters, Terrain, Flat, Level
Story 1
Foundation Slab
Water Culinary
Structure Type Rock,Stucco
New Construction No
Schools
School District Snow Canyon High
Others
HOA Fee Include 109.0








