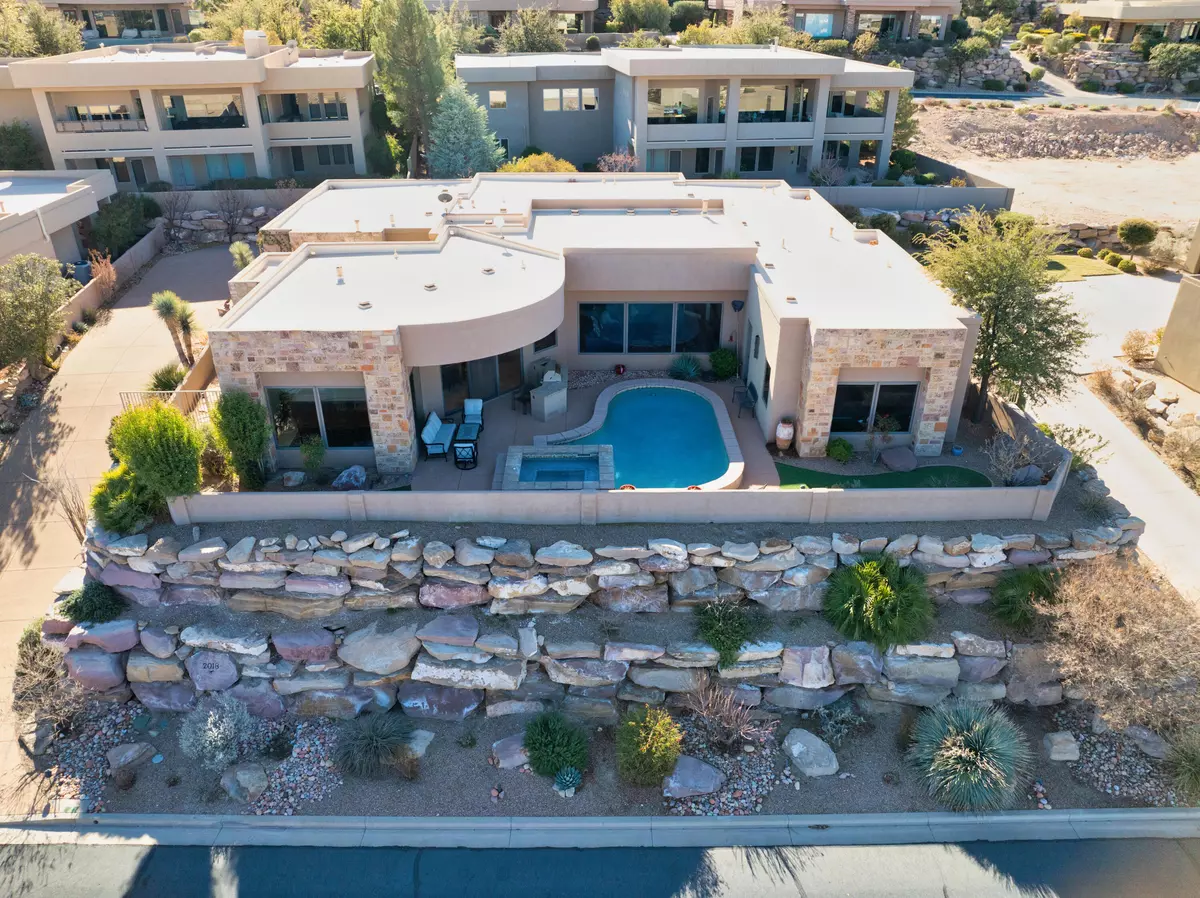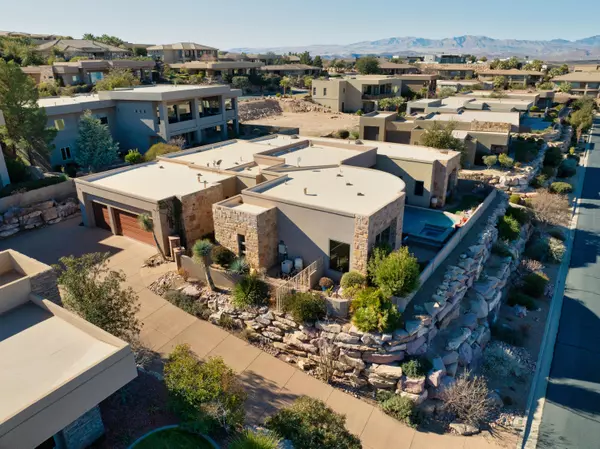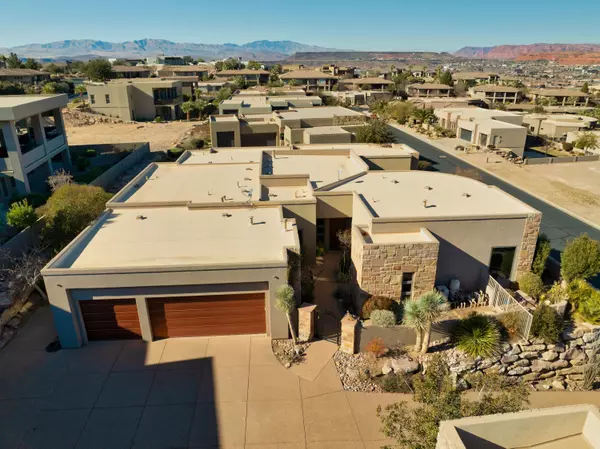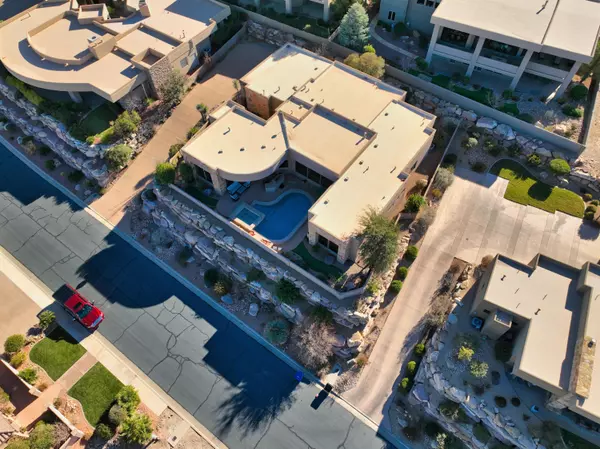2018 E Opal WAY St George, UT 84790
4 Beds
4 Baths
3,836 SqFt
UPDATED:
01/19/2025 07:37 AM
Key Details
Property Type Single Family Home
Sub Type Single Family Residence
Listing Status Active
Purchase Type For Sale
Square Footage 3,836 sqft
Price per Sqft $388
Subdivision Paragon Cove Townhomes At Stonecliff
MLS Listing ID 18-200051
Bedrooms 4
Full Baths 4
HOA Fees $255/mo
Abv Grd Liv Area 3,836
Originating Board Washington County Board of REALTORS®
Year Built 2007
Annual Tax Amount $3,837
Tax Year 2018
Lot Size 0.260 Acres
Acres 0.26
Property Description
Location
State UT
County Washington
Area Greater St. George
Zoning Residential
Rooms
Master Bedroom 1st Floor
Dining Room Yes
Kitchen true
Interior
Heating Natural Gas
Cooling Central Air
Fireplaces Number 1
Inclusions Window, Double Pane, Water Softner, Owned, Walk-in Closet(s), Tennis Courts, Sprinkler, Full, Sprinkler, Auto, Satellite Dish, Refrigerator, Patio, Covered, Oven/Range, Built-in, Outdoor Lighting, Microwave, Landscaped, Full, Hot Tub, Fenced, Full, Dishwasher, Ceiling Fan(s), Bath, Sep Tub/Shwr, Alarm/Security Sys
Fireplace Yes
Exterior
Parking Features Attached, Extra Depth, Extra Width, Garage Door Opener
Garage Spaces 3.0
Pool Concrete/Gunite, Heated, Hot Tub, In-Ground, Outdoor Pool
Community Features Sidewalks
Utilities Available Sewer Available, Dixie Power, Culinary, City, Electricity Connected, Natural Gas Connected
View Y/N Yes
View City, Mountain(s), Valley
Roof Type Flat
Street Surface Paved
Accessibility Accessible Bedroom, Accessible Central Living Area, Accessible Closets, Accessible Doors, Accessible Entrance, Accessible Full Bath, Accessible Kitchen, Central Living Area
Building
Lot Description Curbs & Gutters
Story 1
Foundation Slab
Water Culinary
Structure Type Rock,Stucco
New Construction No
Schools
School District Crimson Cliffs High
Others
HOA Fee Include 255.0
Senior Community No
Acceptable Financing VA Loan, FHA, Conventional, Cash, 1031 Exchange
Listing Terms VA Loan, FHA, Conventional, Cash, 1031 Exchange







