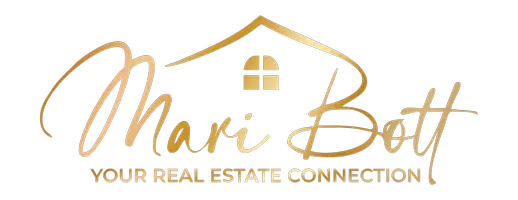4838 N 10 E Enoch, UT 84721
3 Beds
2 Baths
1,576 SqFt
UPDATED:
Key Details
Property Type Single Family Home
Sub Type Single Family Residence
Listing Status Active
Purchase Type For Sale
Square Footage 1,576 sqft
Price per Sqft $278
MLS Listing ID 25-257357
Bedrooms 3
Full Baths 2
HOA Fees $30/mo
HOA Y/N Yes
Abv Grd Liv Area 1,576
Year Built 2025
Annual Tax Amount $541
Tax Year 2024
Lot Size 10,890 Sqft
Acres 0.25
Property Sub-Type Single Family Residence
Source Washington County Board of REALTORS®
Property Description
Location
State UT
County Iron
Area Outside Area
Zoning Residential
Direction North on Cedar City's Main Street to Minersville hwy. turn left on the roundabout and onto Midvalley Road heading West. Follow to the Pineview Estates sign on your right (10 E.)
Rooms
Master Bedroom 1st Floor
Dining Room No
Interior
Heating Natural Gas
Cooling Central Air
Inclusions Window, Double Pane, Walk-in Closet(s), Sprinkler, Full, Sprinkler, Auto, Refrigerator, Patio, Covered, Oven/Range, Freestnd, Microwave, Landscaped, Full, Disposal, Dishwasher, Ceiling Fan(s)
Exterior
Parking Features Attached
Garage Spaces 2.0
Fence Full
Community Features Sidewalks
Utilities Available Sewer Available, Culinary, City, Electricity Connected, Natural Gas Connected
View Y/N Yes
View Mountain(s)
Roof Type Asphalt
Street Surface Paved
Accessibility Accessible Entrance, Accessible Hallway(s)
Building
Lot Description Curbs & Gutters, Terrain, Flat, Level
Story 1
Foundation Slab
Water Culinary
Structure Type Rock,Stucco
New Construction No
Schools
School District Out Of Area
Others
HOA Fee Include 30.0
Senior Community No
Acceptable Financing VA Loan, RDA, FHA, Conventional, Cash, 1031 Exchange
Listing Terms VA Loan, RDA, FHA, Conventional, Cash, 1031 Exchange







