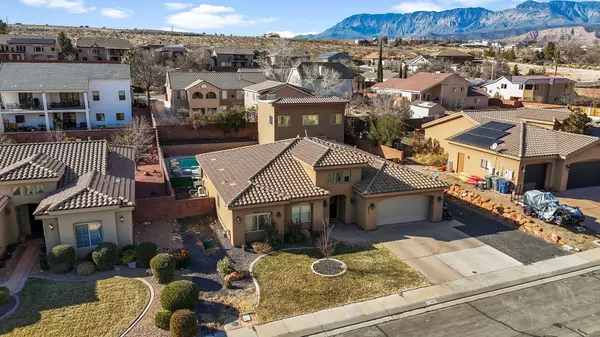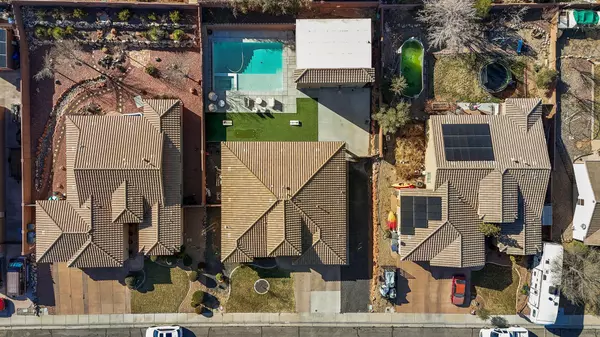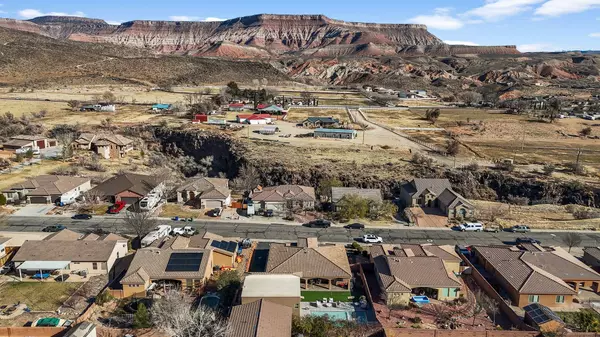942 S Peachtree Toquerville, UT 84774
4 Beds
3 Baths
2,295 SqFt
UPDATED:
02/07/2025 04:43 PM
Key Details
Property Type Single Family Home
Sub Type Single Family Residence
Listing Status Pending
Purchase Type For Sale
Square Footage 2,295 sqft
Price per Sqft $270
Subdivision Almond Heights Park
MLS Listing ID 25-257761
Bedrooms 4
Full Baths 3
Abv Grd Liv Area 1,575
Originating Board Washington County Board of REALTORS®
Year Built 2007
Annual Tax Amount $2,668
Tax Year 2025
Lot Size 10,454 Sqft
Acres 0.24
Property Sub-Type Single Family Residence
Property Description
Location
State UT
County Washington
Area Hurricane Valley
Zoning Residential
Rooms
Master Bedroom 1st Floor
Dining Room No
Interior
Heating Natural Gas
Cooling Central Air, None
Inclusions Window, Double Pane, Window Coverings, Washer, Walk-in Closet(s), Theater Room, Sprinkler, Full, Sprinkler, Auto, Second Kitchen, Refrigerator, Patio, Covered, Oven/Range, Freestnd, Outdoor Lighting, Mother-in-Law Apt, Microwave, Landscaped, Full, Jetted Tub, Hot Tub, Fenced, Full, Dryer, Disposal, Dishwasher, Ceiling, Vaulted, Ceiling Fan(s), Casita, Alarm/Security Sys
Exterior
Parking Features Attached, Garage Door Opener, RV Parking
Garage Spaces 2.0
Community Features Sidewalks
Utilities Available Sewer Available, Rocky Mountain, Culinary, City, Electricity Connected, Natural Gas Connected
View Y/N Yes
View Mountain(s)
Roof Type Tile
Street Surface Paved
Building
Lot Description Curbs & Gutters, Terrain, Flat, Level
Story 1
Water Culinary
Structure Type Rock,Stucco
New Construction No
Schools
School District Hurricane High
Others
Senior Community No
Acceptable Financing VA Loan, Submit, FHA, Conventional, Cash
Listing Terms VA Loan, Submit, FHA, Conventional, Cash







