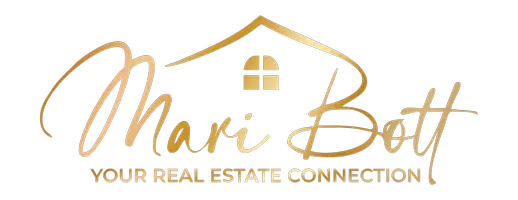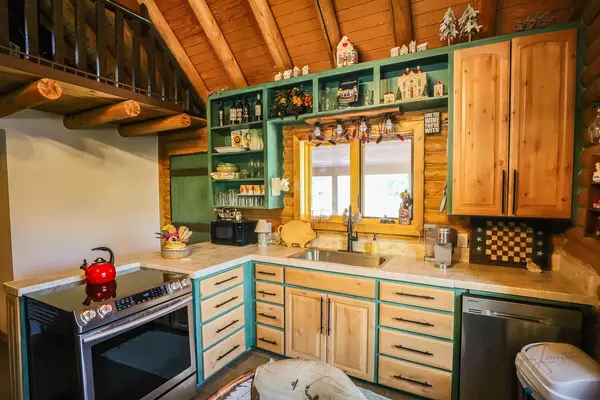919 E Mountain View DR Pine Valley, UT 84781
2 Beds
1 Bath
978 SqFt
UPDATED:
02/05/2025 07:26 PM
Key Details
Property Type Single Family Home
Sub Type Single Family Residence
Listing Status Active
Purchase Type For Sale
Square Footage 978 sqft
Price per Sqft $437
Subdivision Mountain View Estates
MLS Listing ID 25-257755
Bedrooms 2
Full Baths 1
Abv Grd Liv Area 546
Originating Board Washington County Board of REALTORS®
Year Built 1980
Annual Tax Amount $2,240
Tax Year 2025
Lot Size 0.300 Acres
Acres 0.3
Property Sub-Type Single Family Residence
Property Description
Relax and take in the serene surroundings from the covered front and back decks or the inviting paver patio. A matching detached garage adds both functionality and curb appeal.
Inside, the great room seamlessly blends the kitchen, dining, and living areas, all centered around a stunning rock fireplace—the perfect gathering spot. The main-level bedroom is conveniently located near a full bath, while the expansive loft serves as a versatile second bedroom or family room.
A large laundry addition boasts its own baseboard heating, sink, and ample storage for added convenience. The home is equipped with three efficient mini-split heat pumps, ensuring year-round comfort with ease.
The back of the lot offers a generous open space ideal for expanding the home, adding a workshop, or creating your dream outdoor oasis. Additional RV parking provides even more flexibility.
Mature pine trees frame this picturesque setting, making it a perfect getaway in Pine Valley during any season. Plus, the entire exterior, including the home, decks, and garage, has been recently restored, ensuring low maintenance for years to come.
Don't miss this incredible opportunity!
Location
State UT
County Washington
Area Northwest Wn
Zoning Residential
Direction turn left onto Main Street, turn right onto Meadow View (across from Brandin Iron), turn right onto Mountain View Dr, home is on the right side of road
Rooms
Master Bedroom 1st Floor
Dining Room No
Interior
Heating Baseboard, Heat Pump, Wood Heat
Cooling AC / Heat Pump
Fireplaces Number 1
Inclusions Wood Burning Stove, Window Coverings, Washer, Sprinkler, Auto, Refrigerator, Oven/Range, Freestnd, Microwave, Loft, Landscaped, Partial, Fenced, Full, Dryer, Dog Run, Disposal, Dishwasher, Deck, Covered, Ceiling, Vaulted, Ceiling Fan(s)
Fireplace Yes
Exterior
Parking Features Detached, Garage Door Opener, RV Parking
Garage Spaces 1.0
Utilities Available Septic Tank, Dixie Power, Culinary, City
View Y/N Yes
View Mountain(s)
Roof Type Metal
Street Surface Unimproved
Building
Lot Description Terrain, Flat, Level, Wooded
Story 1
Foundation Pillar/Post/Pier
Water Culinary
Structure Type Log
New Construction No
Schools
School District Enterprise High
Others
Senior Community No
Acceptable Financing FHA, Conventional, Cash
Listing Terms FHA, Conventional, Cash
Virtual Tour https://app.docusketch.com/portal/tour/UTL_Sla6







