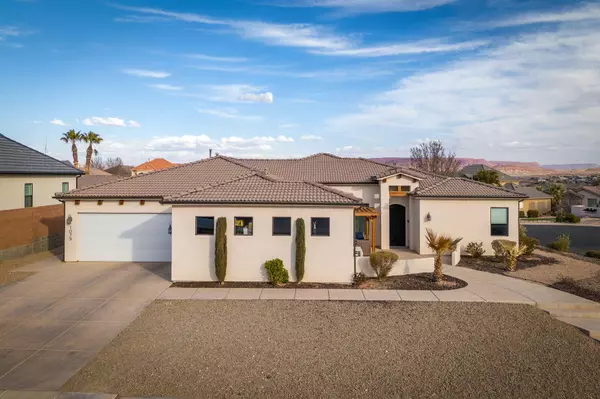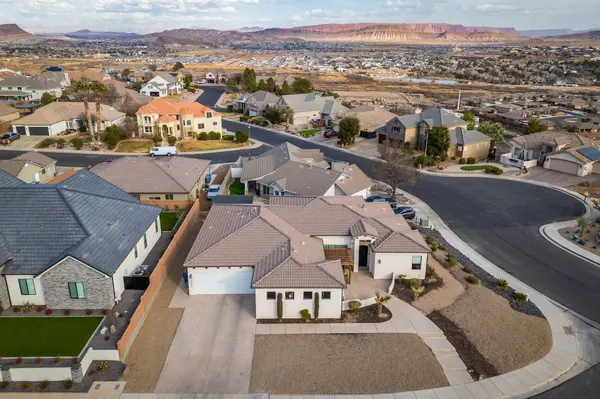1079 S 1740 ST E St George, UT 84790
4 Beds
2.5 Baths
2,453 SqFt
UPDATED:
02/19/2025 07:31 AM
Key Details
Property Type Single Family Home
Sub Type Single Family Residence
Listing Status Active
Purchase Type For Sale
Square Footage 2,453 sqft
Price per Sqft $305
Subdivision South Rim At Foremaster Ridge
MLS Listing ID 25-257955
Bedrooms 4
Full Baths 2
Abv Grd Liv Area 2,453
Originating Board Washington County Board of REALTORS®
Year Built 2018
Annual Tax Amount $2,499
Tax Year 2025
Lot Size 10,454 Sqft
Acres 0.24
Property Sub-Type Single Family Residence
Property Description
Discover this fantastic custom home in one of St. George's most desirable neighborhoods—South Rim at Foremaster Ridge. Ideally situated just steps from Dixie Regional Medical Center, shopping, and top-rated restaurants, this home offers both convenience and luxury.
Boasting 4 bedrooms, 2.5 bathrooms, and 2,453 sq ft of thoughtfully designed living space, this residence features an open floor plan with soaring ceilings, a cozy fireplace in the living room, and elegant quartz countertops throughout. The gourmet kitchen is perfect for entertaining, while the spacious primary suite offers a true retreat with a full wet room and a large walk-in closet. Sitting on a .24-acre fully landscaped lot, this home also features low-maintenance landscaping and no HOA. The 3rd-car garage is equipped with a mini-split system, providing year-round comfort for a workshop, gym, or extra storage space.
The seller is open to creative seller financing options. Interest rate at 3.75%, monthly payment is around $3110 with $250k down.
Don't miss out on this premium home in the heart of St. George! Contact us today for a private showing.
The information herein is deemed reliable, but is not guaranteed. Buyer and Buyers Agent are responsible to verify all the listing information including square footage, acreage etc. to Buyers satisfaction.
Location
State UT
County Washington
Area Greater St. George
Zoning Residential
Rooms
Master Bedroom 1st Floor
Dining Room No
Interior
Heating Natural Gas
Cooling AC / Heat Pump, Central Air
Fireplaces Number 1
Inclusions Window, Double Pane, Window Coverings, Water Softner, Owned, Walk-in Closet(s), Sprinkler, Full, Refrigerator, Range Hood, Patio, Covered, Oven/Range, Freestnd, Landscaped, Full, Fenced, Full, Disposal, Dishwasher, Deck, Covered, Ceiling, Vaulted, Ceiling Fan(s), Bath, Sep Tub/Shwr
Fireplace Yes
Exterior
Exterior Feature Sprinkler, Man-Full
Parking Features Attached, Extra Depth, Extra Height
Garage Spaces 3.0
Community Features Sidewalks
Utilities Available Culinary, City, Electricity Connected, Natural Gas Connected
View Y/N No
Roof Type Tile
Street Surface Paved
Building
Lot Description Corner Lot, Curbs & Gutters, Secluded
Story 1
Foundation Slab
Water Culinary
Structure Type Stucco
New Construction No
Schools
School District Dixie High
Others
Senior Community No
Acceptable Financing VA Loan, Seller Financing, FHA, Conventional, Cash, 1031 Exchange
Listing Terms VA Loan, Seller Financing, FHA, Conventional, Cash, 1031 Exchange







