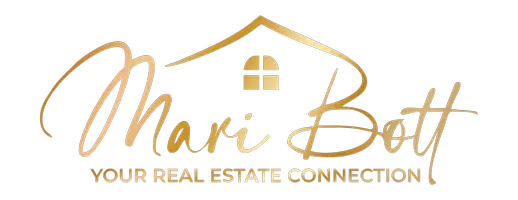210 E 650 S #9 Ivins, UT 84738
3 Beds
2 Baths
2,107 SqFt
UPDATED:
Key Details
Property Type Single Family Home
Sub Type Single Family Residence
Listing Status Active
Purchase Type For Sale
Square Footage 2,107 sqft
Price per Sqft $213
Subdivision Elfin Cove
MLS Listing ID 25-259997
Bedrooms 3
Full Baths 2
HOA Fees $47/mo
HOA Y/N Yes
Abv Grd Liv Area 2,107
Originating Board Washington County Board of REALTORS®
Year Built 1995
Annual Tax Amount $1,669
Tax Year 2025
Lot Size 3,920 Sqft
Acres 0.09
Property Sub-Type Single Family Residence
Property Description
Located in the heart of Ivins, this thoughtfully updated home makes the most of its stunning Red Mountain backdrop. The renovated kitchen features clean, modern finishes, and updated flooring flows throughout the home. A cozy fireplace adds charm, while the enclosed sunroom offers a bright spot to relax and slow down—no matter the season. Built-in storage keeps things organized, and the oversized 2.5-car garage with mini-split gives you space for vehicles, hobbies, or whatever you need room for. Tucked in a peaceful, low-HOA neighborhood with friendly neighbors and easy access to outdoor recreation, dining, and shopping, this home pairs comfort with everyday convenience in one of Southern Utah's most scenic settings
Location
State UT
County Washington
Area Greater St. George
Zoning Residential
Direction From I-15 take exit 8 heading west on St. George Blvd. Turn right on 1000 E. Turn left on Red Hills Pkwy and continue onto Snow Canyon Pkwy. Turn left on 2000 N and continue onto Pioneer Pkwy. Turn right on Old US Hwy 91. Turn right on Red Mountain Blvd. Turn right into Elfin Cove on 650 S. House is on the right hand corner.
Rooms
Master Bedroom 1st Floor
Dining Room No
Interior
Heating Natural Gas
Cooling Central Air, Other A/C
Fireplaces Number 1
Inclusions Wired for Cable, Window Coverings, Washer, Walk-in Closet(s), Sprinkler, Full, Refrigerator, Patio, Covered, Oven/Range, Freestnd, Microwave, Landscaped, Full, Garden Tub, Freezer, Fenced, Partial, Fenced, Full, Dryer, Dog Run, Disposal, Dishwasher, Central Vac Plumbed, Ceiling, Vaulted, Ceiling Fan(s), Bay/Box Windows, Bath, Sep Tub/Shwr, 55+ Community
Fireplace Yes
Exterior
Parking Features Attached, Extra Depth
Garage Spaces 2.0
Community Features Sidewalks
Utilities Available Sewer Available, Culinary, City, Electricity Connected, Natural Gas Connected
View Y/N Yes
View Mountain(s)
Roof Type Tile
Street Surface Paved
Building
Lot Description Corner Lot
Story 1
Foundation Slab
Water Culinary
Structure Type Stucco
New Construction No
Schools
School District Snow Canyon High
Others
HOA Fee Include 47.0
Senior Community Yes
Acceptable Financing VA Loan, FHA, Conventional, Cash, 1031 Exchange
Listing Terms VA Loan, FHA, Conventional, Cash, 1031 Exchange







