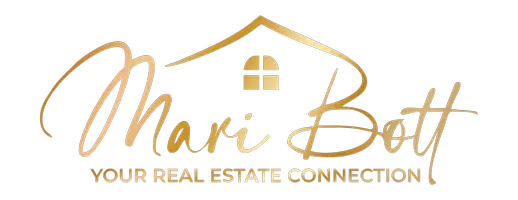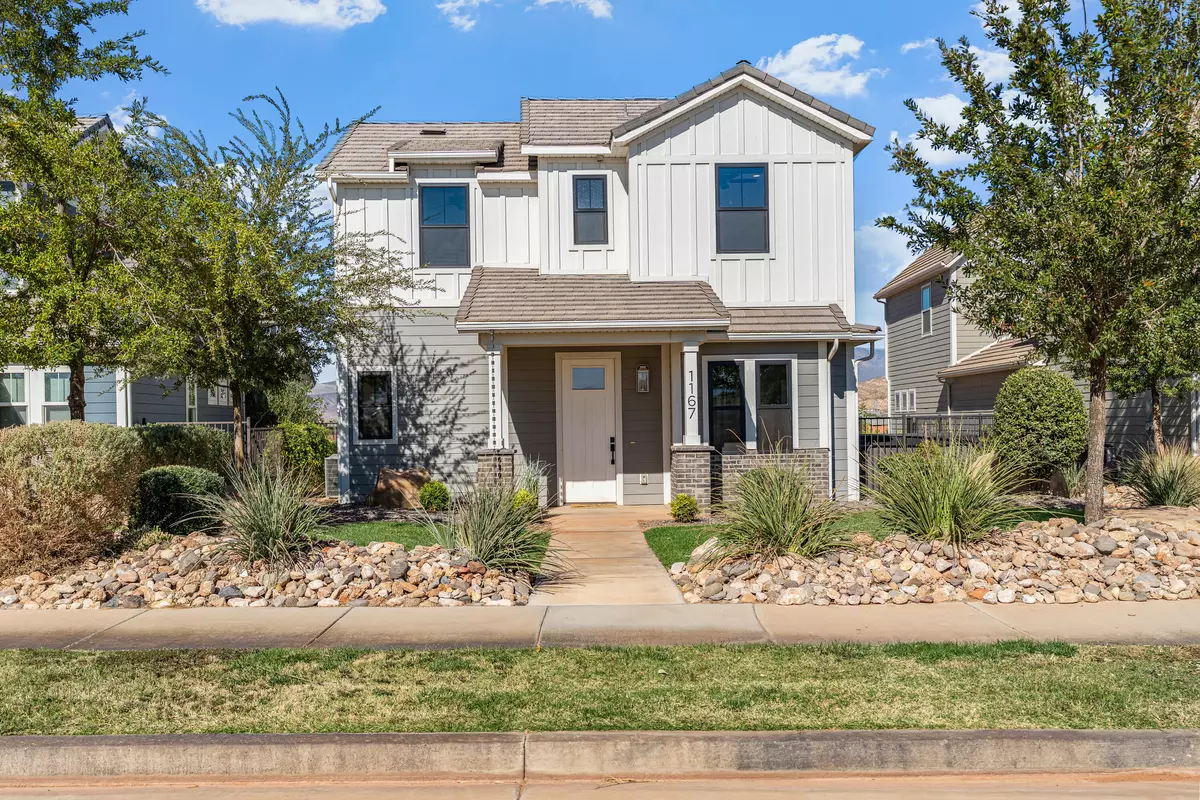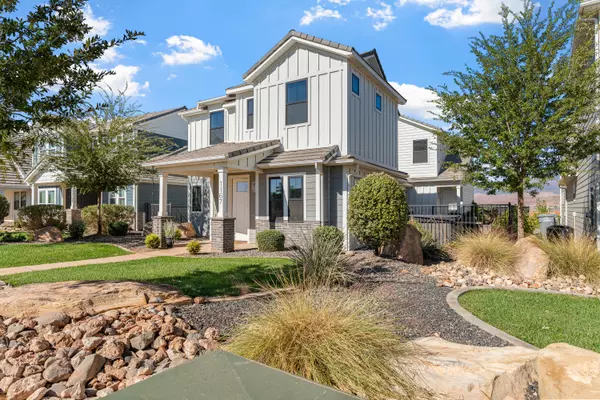
1167 E FARMHOUSE DR Washington, UT 84780
4 Beds
4.5 Baths
2,391 SqFt
UPDATED:
Key Details
Property Type Single Family Home
Sub Type Single Family Residence
Listing Status Active
Purchase Type For Sale
Square Footage 2,391 sqft
Price per Sqft $393
Subdivision Stucki Farms
MLS Listing ID 25-266510
Bedrooms 4
Full Baths 4
HOA Fees $140/mo
HOA Y/N Yes
Abv Grd Liv Area 1,137
Year Built 2020
Annual Tax Amount $3,942
Tax Year 2025
Lot Size 5,662 Sqft
Acres 0.13
Property Sub-Type Single Family Residence
Source Washington County Board of REALTORS®
Land Area 2391
Property Description
Location
State UT
County Washington
Area Greater St. George
Zoning Residential
Direction https://maps.app.goo.gl/b6LZsjoJhLF2HWw37
Rooms
Master Bedroom 1st Floor
Dining Room No
Interior
Heating Electric
Cooling AC / Heat Pump, Central Air
Inclusions Wired for Cable, Window, Double Pane, Window Coverings, Washer, Walk-in Closet(s), Sprinkler, Full, Sprinkler, Auto, Second Kitchen, Refrigerator, Patio, Covered, Oven/Range, Freestnd, Outdoor Lighting, Microwave, Landscaped, Full, Hot Tub, Garden Tub, Fenced, Partial, Dryer, Disposal, Dishwasher, Central Vac Plumbed, Ceiling Fan(s), Bath, Sep Tub/Shwr
Exterior
Parking Features Attached, Garage Door Opener
Garage Spaces 2.0
Pool Concrete/Gunite, Heated, Hot Tub, In-Ground, Outdoor Pool
Community Features Sidewalks
Utilities Available Sewer Available, Dixie Power, Culinary, City, Electricity Connected, Natural Gas Connected
View Y/N Yes
View Mountain(s)
Roof Type Tile
Street Surface Paved
Building
Lot Description Curbs & Gutters, Terrain, Flat, Level
Story 2
Foundation Slab
Water Culinary
Structure Type Wood Siding,Brick
New Construction No
Schools
School District Crimson Cliffs High
Others
HOA Fee Include 140.0
Senior Community No
Tax ID W-CVSF-1-3
Acceptable Financing FHA, Conventional, Cash
Listing Terms FHA, Conventional, Cash








