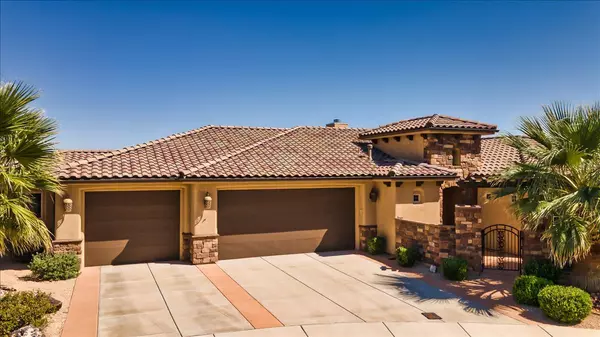$775,000
$775,000
For more information regarding the value of a property, please contact us for a free consultation.
1116 N Olive Tree DR Washington, UT 84780
3 Beds
2 Baths
2,584 SqFt
Key Details
Sold Price $775,000
Property Type Single Family Home
Sub Type Single Family Residence
Listing Status Sold
Purchase Type For Sale
Square Footage 2,584 sqft
Price per Sqft $299
Subdivision Silverstone At Green Springs
MLS Listing ID 21-226544
Sold Date 11/12/21
Bedrooms 3
Full Baths 2
HOA Fees $11/ann
Abv Grd Liv Area 2,584
Originating Board Washington County Board of REALTORS®
Year Built 2012
Annual Tax Amount $2,993
Tax Year 2021
Lot Size 9,583 Sqft
Acres 0.22
Property Description
Look no further. Your search for a private oasis in the desert is over. This beautiful home feels like.... well, it feels like home. Starting with a gated courtyard that includes the front guest room patio. As you enter the main living area you will notice how large the rooms are as well as the quality workmanship throughout. Enjoy the gorgeous views of Pine Valley mountain, the red rocks, Green Springs golf course, and beautiful vistas all the way to Zion. The kitchen boasts a large island with plenty of workspace and storage in the hidden walk in pantry, soft close drawers. A split floorplan gives the master suite total privacy. And what a master suite this is! Boasting a massive room with a spacious master bath. Enjoy a relaxing garden tub, tile walk in shower, separate vanities for him and her, as well as an additional built in seated vanity for her. The master closet will not disappoint either. Tons of storage space in this 3 car garage. Enjoy a storage room on south end of the garage as well as a bonus storage room on the north side of the garage measuring 17' X 10'. Step out onto the back patio to enjoy ... no neighbors behind you. Just the golf course below. When the temperatures heat up, take a dip in your own pool. In the fall and winter, enjoy the hot tub. Everything you could possible want in one place. You have to see it to believe it.
This home will not disappoint. Added features and improvements made include the following:
- New interior paint 9/2019; all walls, ceilings, trim, doors, garage doors, garage ceiling, front door stained/sealed
- New window coverings in all rooms 9/2019
- New remote control gas fireplace log set 9/2020. Full combustion model, does not require flu to be open
- Whole House Hot Water Circulator; Instant hot water at every faucet, shower and bath.
- Bonus 10' x 17' shelved storage room off of 3-car garage with under-shelf remote control lighting
- Built-in 16' Coat rack/shelf in garage plus 2 x 8' shoe shelves below
- Utility sink in garage w/built-in shelf and lighting above
- Pool/Spa indoor control panel
- Backyard and Frontyard exterior LED lighting
- Upgraded smart Honeywell main-house thermostat; control from smart phone
- Baffled 2-zone AC/heat system. Master bedroom/bath has separate thermostat from main house
- Holiday lighting outlets under the eaves in front and back
- 3 ceiling fans in covered back patio
- Over-cabinet lighting installed in kitchen 9/2019; switched
- Over bookcase remote control lighting in living room installed 9/2019
- ARLO wireless 3-camera system; front door/courtyard, living room, back patio
Location
State UT
County Washington
Area Greater St. George
Zoning Residential
Direction From Green Springs Dr North, turn right onto N Las Entradas Drive. Turn right onto N Olive Tree Dr, then turn left to stay on N Olive Tree Dr until you reach 1116 N Olive Tree Dr.
Rooms
Master Bedroom 1st Floor
Dining Room No
Interior
Heating Natural Gas
Cooling Central Air
Fireplaces Number 1
Fireplace Yes
Exterior
Garage Attached, Extra Depth, Extra Width, Garage Door Opener, See Remarks
Garage Spaces 3.0
Community Features Sidewalks
Utilities Available Sewer Available, Culinary, City, Electricity Connected, Natural Gas Connected
View Y/N Yes
View Golf Course, City, Mountain(s), Valley
Roof Type Tile
Street Surface Paved
Parking Type Attached, Extra Depth, Extra Width, Garage Door Opener, See Remarks
Building
Lot Description On Golf Course, Cul-De-Sac, Curbs & Gutters, Secluded, Terrain, Flat, Level, See Remarks
Story 1
Foundation Slab
Water Culinary
Structure Type Rock,Stucco
New Construction No
Schools
School District Pine View High
Others
HOA Fee Include 140.0
Read Less
Want to know what your home might be worth? Contact us for a FREE valuation!

Our team is ready to help you sell your home for the highest possible price ASAP








