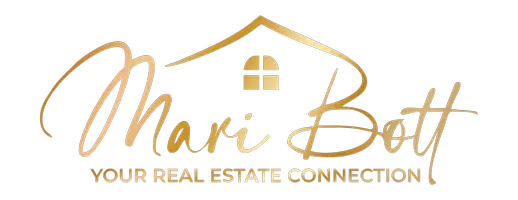$1,100,000
$1,100,000
For more information regarding the value of a property, please contact us for a free consultation.
5480 N Hidden Pinyon DR St George, UT 84770
3 Beds
3 Baths
2,563 SqFt
Key Details
Sold Price $1,100,000
Property Type Single Family Home
Sub Type Single Family Residence
Listing Status Sold
Purchase Type For Sale
Square Footage 2,563 sqft
Price per Sqft $429
Subdivision Ledges Of St George Hidden Pinyon
MLS Listing ID 21-226579
Sold Date 11/02/21
Bedrooms 3
Full Baths 3
Abv Grd Liv Area 2,563
Originating Board Washington County Board of REALTORS®
Year Built 2021
Annual Tax Amount $1,388
Tax Year 2021
Lot Size 0.270 Acres
Acres 0.27
Property Description
Extremely hard to find custom home on an amazing golf course! This beautiful custom home by New Trend Construction features beautiful custom cabinetry, quartz countertops, hardwood floors, soft low profile carpets, and oversized windows
for taking in the fantastic golf course and mountain views and for letting in tons of natural light! This great floor plan also features three bedrooms and an office, a large master bathroom and separate his and hers master closets. The home also sits on a large .27 acre lot with beautiful front and rear landscaping and walls on all three sides!
Location
State UT
County Washington
Area Greater St. George
Zoning Residential
Direction Take Bluff No to Ut-18, take off ramp to Ledges Parking, enter roundabout, take 1st exit onto N Winchester Dr. Enter roundabout, first exit, Ledges Parkway, take a left, then Right on Red Racer to HP.
Rooms
Master Bedroom 1st Floor
Dining Room No
Interior
Heating Natural Gas
Cooling Central Air
Fireplaces Number 1
Fireplace Yes
Exterior
Parking Features Attached
Garage Spaces 3.0
Community Features Sidewalks
Utilities Available Sewer Available, Culinary, City, Electricity Connected, Natural Gas Connected
View Y/N No
Roof Type Flat
Street Surface Paved
Building
Lot Description Curbs & Gutters, Terrain, Flat, Level
Story 1
Foundation Slab
Water Culinary
Structure Type Rock,Stucco
New Construction No
Schools
School District Dixie High
Read Less
Want to know what your home might be worth? Contact us for a FREE valuation!

Our team is ready to help you sell your home for the highest possible price ASAP








