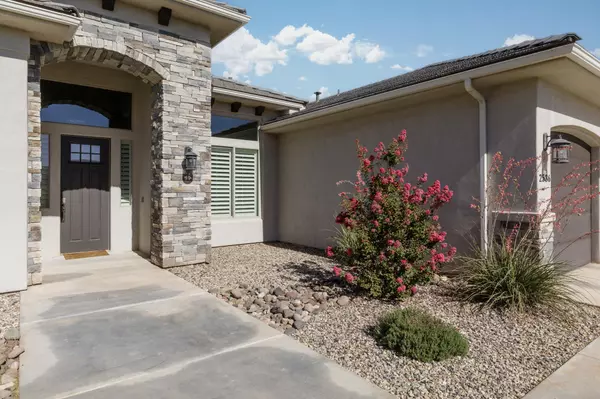$859,900
$859,900
For more information regarding the value of a property, please contact us for a free consultation.
2536 S 3210 E St George, UT 84790
5 Beds
3 Baths
3,101 SqFt
Key Details
Sold Price $859,900
Property Type Single Family Home
Sub Type Single Family Residence
Listing Status Sold
Purchase Type For Sale
Square Footage 3,101 sqft
Price per Sqft $277
Subdivision Bridle Gate Estates
MLS Listing ID 22-233594
Sold Date 08/02/22
Bedrooms 5
Full Baths 3
HOA Fees $28/mo
Abv Grd Liv Area 3,101
Originating Board Washington County Board of REALTORS®
Year Built 2017
Annual Tax Amount $2,762
Tax Year 2022
Lot Size 0.310 Acres
Acres 0.31
Property Description
OPEN HOUSE Sat 7/9 10-12. Don't miss this stunning luxury home situated in highly desirable Bridle Gate Estates. This spacious single level home is conveniently located near shopping, dining, parks and amazing schools. Designed with horse lovers in mind, the Bridle Gate arena is just over a block away and it can be used by residents of the HOA for an extra fee, plus there is room to park your horse trailer in the RV parking space at the house. The carefully manicured landscape and clean stone and stucco exterior set this home apart. The inviting entryway welcomes you with soaring 13-foot ceilings and gorgeous hickory hardwood floors. Head toward the kitchen and your gaze will be drawn to the spacious open living area with a cozy fireplace surrounded by a stone hearth plus built-in shelving and the elegant inset ceiling. The well-appointed kitchen is equipped with custom white cabinets to the ceiling, oversized farm sink, large center island, stainless steel gas range, double ovens, microwave, and beautiful quartz countertops. Make sure that you see the hidden oversized pantry. There is plenty of room for dining with family and friends at the island or in the spacious dining area just off the kitchen. The thoughtful floor plan features 4 bedrooms and a den off the kitchen that is perfectly set up as a home office but could easily become a 5th bedroom. You will be astounded by the size of the two bedrooms on the north side of the house with a large, lovely full bath between them and guests will love the bedroom off the entryway with included Murphy bed and deluxe attached bath. The grand, luxurious owner's suite features a large walk-in shower and separate freestanding tub, double sinks and two (yes! I said two) walk-in closets. Access the large private covered patio from the owner's suite or from the kitchen where you can dine or relax or enjoy the back yard with included playground and trampoline. Back in the house you will also find a spacious laundry room with plenty of cabinets, a sink and built-in ironing board. You will love the mudroom storage area as you step in from the garage with space for coats, backpacks and other gear. Don't miss the surprisingly spacious 3-car garage complete with a fully heated and air conditioned gym room fitness retreat. Attention to detail and carefully selected upgrades can be found throughout including quartz and marble in the kitchen and bathrooms, full wall tile and euro glass in bathrooms, minimum ceiling height of 11 feet, 8-foot doors, plantation shutters, fans in every bedroom, high end lighting, central vacuum, hot water recirculating, two furnaces and air conditioners for separate control ability and so much more.
HOA Website: https://www.bridlegatehoa.com
HOA maintains landscaping at the entrance. Members can pay extra to use the horse arena.
Location
State UT
County Washington
Area Greater St. George
Zoning Residential
Rooms
Master Bedroom 1st Floor
Dining Room No
Interior
Heating Natural Gas
Cooling Central Air, None
Fireplaces Number 1
Fireplace Yes
Exterior
Garage Attached, Garage Door Opener, RV Parking
Garage Spaces 3.0
Community Features Sidewalks
Utilities Available Sewer Available, Dixie Power, Culinary, City, Natural Gas Connected
View Y/N Yes
View Mountain(s)
Roof Type Tile
Parking Type Attached, Garage Door Opener, RV Parking
Building
Lot Description Corner Lot
Story 1
Foundation Slab
Water Culinary
Structure Type Rock,Stucco
New Construction No
Schools
School District Crimson Cliffs High
Others
HOA Fee Include 28.0
Read Less
Want to know what your home might be worth? Contact us for a FREE valuation!

Our team is ready to help you sell your home for the highest possible price ASAP








