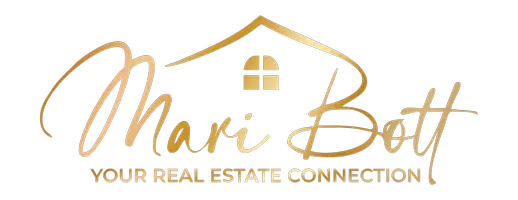$1,125,000
$1,125,000
For more information regarding the value of a property, please contact us for a free consultation.
3800 Paradise Village DR #86 Santa Clara, UT 84765
3 Beds
3.5 Baths
2,098 SqFt
Key Details
Sold Price $1,125,000
Property Type Townhouse
Sub Type Townhouse
Listing Status Sold
Purchase Type For Sale
Square Footage 2,098 sqft
Price per Sqft $536
Subdivision Paradise Village At Zion
MLS Listing ID 22-229183
Sold Date 03/22/22
Bedrooms 3
Full Baths 3
HOA Fees $595/mo
Abv Grd Liv Area 1,395
Originating Board Washington County Board of REALTORS®
Year Built 2017
Annual Tax Amount $4,392
Tax Year 2022
Lot Size 2,613 Sqft
Acres 0.06
Property Sub-Type Townhouse
Property Description
Prestige Vacation Rental in Paradise Village at Zion. The bright, open and inviting living spaces were designed with comfort in mind for larger groups/guests. Featuring a spacious kitchen for entertaining & a pebble ice maker. Each bedroom has their own en suite bathroom. At the end of the day find relaxation in the backyard with a beautiful setting, hot tub and bbq area. Paradise Village offers several pools, slides, lazy river, grass areas, access to adjoining park with pickle-ball courts, soccer & baseball fields, playground and splash pad! Property Sleeps 14 people comfortably.
Location
State UT
County Washington
Area Greater St. George
Zoning Residential
Direction Sunset Blvd to Dixie Dr. Turn right to Snow Canyon Pkwy. Turn left onto Snow Canyon, then immediate left onto Pioneer Pkwy. Follow Pioneer to Rachel Dr., right past school, project is on left.
Rooms
Master Bedroom 1st Floor
Dining Room No
Interior
Heating Natural Gas
Cooling Central Air
Exterior
Parking Features Attached
Garage Spaces 2.0
Community Features Sidewalks
Utilities Available Sewer Available, Culinary, City, Electricity Connected, Natural Gas Connected
View Y/N Yes
View Mountain(s)
Roof Type Tile
Street Surface Paved
Building
Lot Description Curbs & Gutters, Secluded, Terrain, Flat, Level
Story 2
Foundation Slab
Water Culinary
Structure Type Rock,Stucco
New Construction No
Schools
School District Snow Canyon High
Others
HOA Fee Include 595.0
Senior Community No
Acceptable Financing VA Loan, FHA, Conventional, Cash, 1031 Exchange
Listing Terms VA Loan, FHA, Conventional, Cash, 1031 Exchange
Read Less
Want to know what your home might be worth? Contact us for a FREE valuation!

Our team is ready to help you sell your home for the highest possible price ASAP







