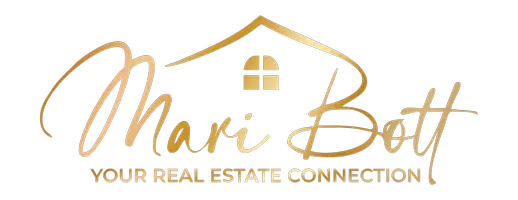$1,395,000
$1,395,000
For more information regarding the value of a property, please contact us for a free consultation.
3780 Arcadia DR #47 Santa Clara, UT 84765
5 Beds
7 Baths
3,898 SqFt
Key Details
Sold Price $1,395,000
Property Type Townhouse
Sub Type Townhouse
Listing Status Sold
Purchase Type For Sale
Square Footage 3,898 sqft
Price per Sqft $357
Subdivision Arcadia Vacation Resort
MLS Listing ID 23-239799
Sold Date 05/26/23
Bedrooms 5
Full Baths 7
HOA Fees $600/mo
Abv Grd Liv Area 1,877
Originating Board Washington County Board of REALTORS®
Year Built 2021
Annual Tax Amount $6,515
Tax Year 2022
Lot Size 2,613 Sqft
Acres 0.06
Property Sub-Type Townhouse
Property Description
Open and spacious Bungalow floor plan with 2 huge family rooms, gourmet kitchen, granite tops throughout, 2-tone paint, tile floors, and high-end finishes. Dual dish washers for added convenience. Large soaker tub on main floor. Every bedroom has its own bathroom plus 2 half baths. One on each floor. Multi blade ceiling fans in all rooms. Dual stackable washer & Dryers so you're never without a suit. Plantation shutters throughout. Dual 50-gallon hot water heaters along with water softener system included. Pergola over patio and hot tub for added shade. Built in bunk beds in 2 bedrooms – sleeps a total of 25+ comfortably. Covered balcony on 2nd level boasts a large swing which offers mountain views and relaxing sunsets. Dual 220 outlets in garage for electric car charging.
Location
State UT
County Washington
Area Greater St. George
Zoning Residential
Direction North on Pioneer Parkway. Turn right on Rachel Dr. Turn left into Arcadia Vacation Resort, turn left. Follow road to #47, located on west side. sign in upper window.
Rooms
Master Bedroom 1st Floor
Dining Room Yes
Interior
Interior Features See Remarks
Heating Natural Gas
Cooling Central Air
Exterior
Parking Features Attached, Garage Door Opener
Garage Spaces 2.0
Community Features Sidewalks
Utilities Available Sewer Available, Culinary, City, Electricity Connected, Natural Gas Connected
View Y/N Yes
View Mountain(s)
Roof Type Tile
Street Surface Paved
Building
Lot Description Terrain, Flat, Level
Story 2
Foundation Slab
Water Culinary
Structure Type Brick,Stucco
New Construction No
Schools
School District Snow Canyon High
Others
HOA Fee Include 600.0
Senior Community No
Acceptable Financing Conventional, Cash, 1031 Exchange
Listing Terms Conventional, Cash, 1031 Exchange
Read Less
Want to know what your home might be worth? Contact us for a FREE valuation!

Our team is ready to help you sell your home for the highest possible price ASAP







