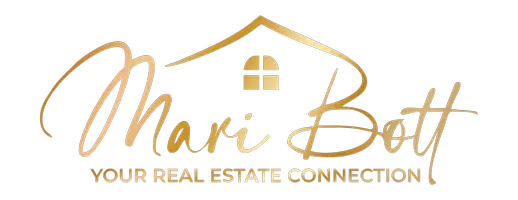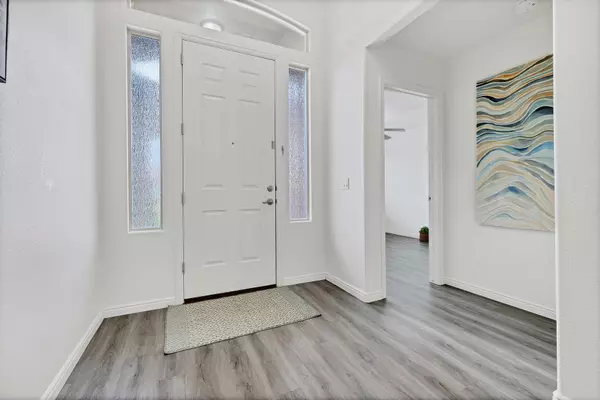$565,000
$565,000
For more information regarding the value of a property, please contact us for a free consultation.
3956 Rachel DR Santa Clara, UT 84765
4 Beds
2 Baths
1,885 SqFt
Key Details
Sold Price $565,000
Property Type Single Family Home
Sub Type Single Family Residence
Listing Status Sold
Purchase Type For Sale
Square Footage 1,885 sqft
Price per Sqft $299
Subdivision Village On The Heights
MLS Listing ID 24-248892
Sold Date 08/19/24
Bedrooms 4
Full Baths 2
HOA Fees $95/mo
Abv Grd Liv Area 1,885
Originating Board Washington County Board of REALTORS®
Year Built 2013
Annual Tax Amount $2,078
Tax Year 2023
Lot Size 2,613 Sqft
Acres 0.06
Property Description
Located in a desirable neighborhood, close to schools, parks, shopping & great amenities in the neighborhood includes an outdoor pool, spa, picnic & grassy playground area. Flooded with natural light & vaulted ceilings, this home exudes a sense of spaciousness with 4 beds & 2 baths. Prepare to be wowed with an updated kitchen that includes white cabinets, granite countertops & new stainless steel appliances. The master suite, complete with ample closet space and a walk in shower, offers a private sanctuary for relaxation & rejuvenation. The additional bedrooms provide versatility for guests, a home office or cozy den. Luxury Vinyl Plank flooring throughout adds a touch of modern refinement and practicality. Let's not forget about the bonus of a 3-car garage for extra parking or storage.
Location
State UT
County Washington
Area Greater St. George
Zoning Residential
Direction The Community Clubhouse / pool is easily accessed off Pioneer Parkway and Village Parkway; Rachel Drive is within walking distance to the community pool, and is also accessed off of Highway 91.
Rooms
Master Bedroom 1st Floor
Dining Room No
Interior
Heating Natural Gas
Cooling Central Air
Exterior
Exterior Feature Sprinkler, Man-Full
Parking Features Attached, Garage Door Opener
Garage Spaces 3.0
Pool Concrete/Gunite, Fenced, Heated, Hot Tub, In-Ground, Outdoor Pool
Community Features Sidewalks
Utilities Available Sewer Available, Culinary, City, Electricity Connected, Natural Gas Connected
View Y/N No
Roof Type Tile
Street Surface Paved
Building
Lot Description Curbs & Gutters, Secluded, Terrain, Flat, Level
Story 1
Foundation Slab
Water Culinary
Structure Type Rock,Stucco
New Construction No
Schools
School District Snow Canyon High
Others
HOA Fee Include 95.0
Read Less
Want to know what your home might be worth? Contact us for a FREE valuation!

Our team is ready to help you sell your home for the highest possible price ASAP








