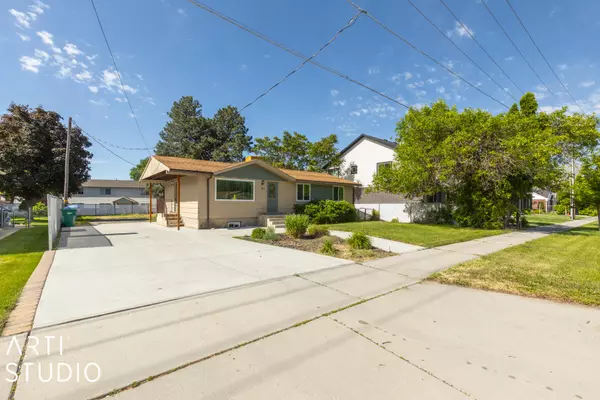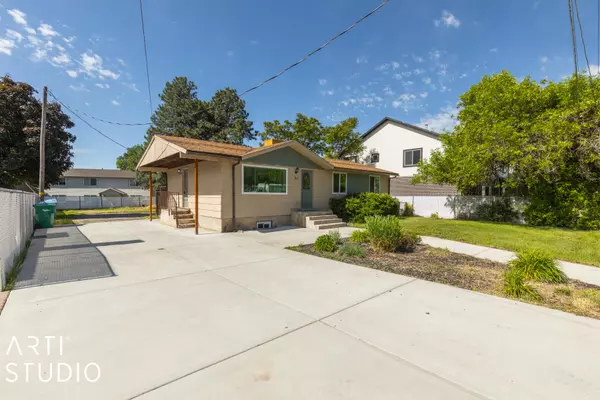$375,000
$375,000
For more information regarding the value of a property, please contact us for a free consultation.
913 12th ST Ogden, UT 84404
6 Beds
2 Baths
2,064 SqFt
Key Details
Sold Price $375,000
Property Type Single Family Home
Sub Type Single Family Residence
Listing Status Sold
Purchase Type For Sale
Square Footage 2,064 sqft
Price per Sqft $181
MLS Listing ID 24-250963
Sold Date 08/20/24
Bedrooms 6
Full Baths 2
Abv Grd Liv Area 1,032
Originating Board Washington County Board of REALTORS®
Year Built 1979
Annual Tax Amount $2,408
Tax Year 2023
Lot Size 0.270 Acres
Acres 0.27
Property Description
Awesome investment opportunity!! This property is zoned multi-family with a commercial overlay. Possibility of a 4-plex because of its unique zoning location! Utilize the cash flow from the single family home on the property until you are able to build a bigger multi-family unit! New furnace and central air installed in February of 2022. Home was remodeled in 2018 with granite counters in the kitchen, new tile and tub in upstairs bathroom and new windows. Lots of extra parking in the back with a shed for extra storage. Owner/Agent.
Location
State UT
County Other
Area Outside Area
Zoning Residential, Multi-Family, Commercial
Direction Directions: From Harrison Blvd, head west onto Canyon Rd/12th St. Home will be just past Dylans Drive In and 950 East on the left.
Rooms
Basement Full, Walk-Out Access
Master Bedroom 1st Floor
Dining Room No
Interior
Heating Electric
Cooling Central Air
Exterior
Garage See Remarks
Community Features Sidewalks
Utilities Available Sewer Available, Culinary, City, Electricity Connected, Natural Gas Connected
View Y/N No
Roof Type Asphalt
Street Surface Paved
Parking Type See Remarks
Building
Lot Description Curbs & Gutters
Story 2
Water Culinary
Structure Type Masonite
New Construction No
Schools
School District Out Of Area
Read Less
Want to know what your home might be worth? Contact us for a FREE valuation!

Our team is ready to help you sell your home for the highest possible price ASAP








