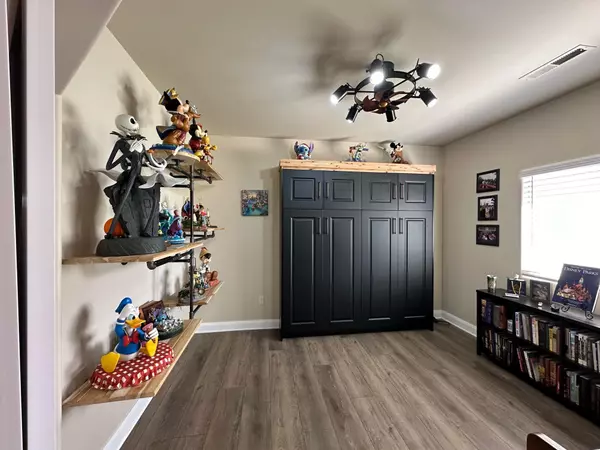$690,000
$690,000
For more information regarding the value of a property, please contact us for a free consultation.
1240 W Province WAY St George, UT 84770
4 Beds
2.5 Baths
2,244 SqFt
Key Details
Sold Price $690,000
Property Type Single Family Home
Sub Type Single Family Residence
Listing Status Sold
Purchase Type For Sale
Square Footage 2,244 sqft
Price per Sqft $307
Subdivision Tuscany Hills
MLS Listing ID 24-252835
Sold Date 08/28/24
Bedrooms 4
Full Baths 2
HOA Fees $20/mo
Abv Grd Liv Area 2,244
Originating Board Washington County Board of REALTORS®
Year Built 2012
Annual Tax Amount $2,402
Tax Year 2023
Lot Size 0.280 Acres
Acres 0.28
Property Description
Beautiful home with top finishes and custom built-ins. Granite counters, beautiful hardwood floors, walnut cabinets, stainless appliances and stunning rock fireplace. Too many clothes? There is an extra closet in the primary bedroom besides the large walk-in closet.. Enjoy this open and spacious floor plan all on one level. You have to come inside to appreciate it. Great backyard for relaxing and enjoying your own peace and solitude. Fantastic built-in swin/spa is included. Putting green for extra fun in the back. Loaded outdoor kitchen with a grill, fridge, bar and cook top. Located out of the way on the top of the hill but still conveniently located to trails, golf courses, parks, stores and restaurants. Spectacular view of the mountain. Location is quiet and private. Owner/agent.
Location
State UT
County Washington
Area Greater St. George
Zoning Residential
Direction From Dixie Drive by car dealerships turn left on Gap Canyon Pkwy. Left on Province Way. Go past Townhouses to the top view area.
Rooms
Master Bedroom 1st Floor
Dining Room No
Interior
Heating Natural Gas
Cooling Central Air, None
Fireplaces Number 1
Fireplace Yes
Exterior
Garage Attached, Garage Door Opener, RV Parking
Garage Spaces 3.0
Community Features Sidewalks
Utilities Available Sewer Available, Culinary, City, Electricity Connected, Natural Gas Connected
View Y/N Yes
View Mountain(s)
Roof Type Tile
Street Surface Paved
Parking Type Attached, Garage Door Opener, RV Parking
Building
Lot Description Curbs & Gutters, Terrain, Flat, Level
Story 1
Foundation Slab
Water Culinary
Structure Type Stucco
New Construction No
Schools
School District Dixie High
Others
HOA Fee Include 20.0
Read Less
Want to know what your home might be worth? Contact us for a FREE valuation!

Our team is ready to help you sell your home for the highest possible price ASAP








