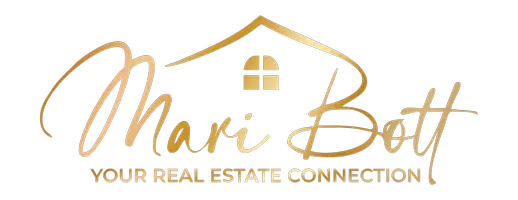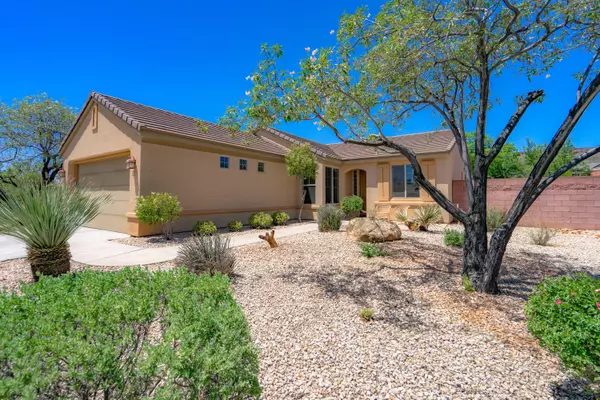$534,999
$534,999
For more information regarding the value of a property, please contact us for a free consultation.
1791 N Summerhill CIR Washington, UT 84780
3 Beds
2 Baths
1,764 SqFt
Key Details
Sold Price $534,999
Property Type Single Family Home
Sub Type Single Family Residence
Listing Status Sold
Purchase Type For Sale
Square Footage 1,764 sqft
Price per Sqft $303
Subdivision Coral Canyon
MLS Listing ID 24-251789
Sold Date 08/22/24
Bedrooms 3
Full Baths 2
HOA Fees $77/qua
Abv Grd Liv Area 1,764
Originating Board Washington County Board of REALTORS®
Year Built 2006
Annual Tax Amount $2,011
Tax Year 2023
Lot Size 9,583 Sqft
Acres 0.22
Property Description
Owner/Agent
Beautiful single level home located in the heart of the desirable Coral Canyon neighborhood. This house sits at the end of a quiet cul-de-sac on nearly a quarter acre. Enjoy two raised garden beds, multiple fruit trees, a water feature, and a large back patio that's perfect for entertaining.
This home is centrally located within walking distance to the Club House pool, pickle ball courts, gym, playground, baseball field, and walking trails. Only 45 minutes from Zion National Park and 30 minutes from Snow Canyon State Park.
The open concept living room, kitchen, and dining area make this space great for hosting. The kitchen features a large island and the laundry room has a folding table and multiple storage shelves. This home is a must see.
Location
State UT
County Washington
Area Greater St. George
Zoning Residential
Direction The home is at the end of the cul-de-sac on the left. Google maps may take you to the back side of the house but it is inside the cul-de-sac.
Rooms
Master Bedroom 1st Floor
Dining Room No
Interior
Interior Features See Remarks
Heating Natural Gas
Cooling Central Air
Exterior
Garage Attached, Garage Door Opener, See Remarks
Garage Spaces 2.0
Pool Fenced, Heated, In-Ground, Indoor Pool, Outdoor Pool, Resident Use Only
Community Features Sidewalks
Utilities Available Sewer Available, Rocky Mountain, Culinary, City, Electricity Connected, Natural Gas Connected
View Y/N No
Roof Type Tile
Street Surface Paved
Parking Type Attached, Garage Door Opener, See Remarks
Building
Lot Description Cul-De-Sac, Curbs & Gutters, Secluded, Terrain, Flat, Level
Story 1
Foundation Slab
Water Culinary
Structure Type Stucco
New Construction No
Schools
School District Pine View High
Others
HOA Fee Include 231.0
Read Less
Want to know what your home might be worth? Contact us for a FREE valuation!

Our team is ready to help you sell your home for the highest possible price ASAP








