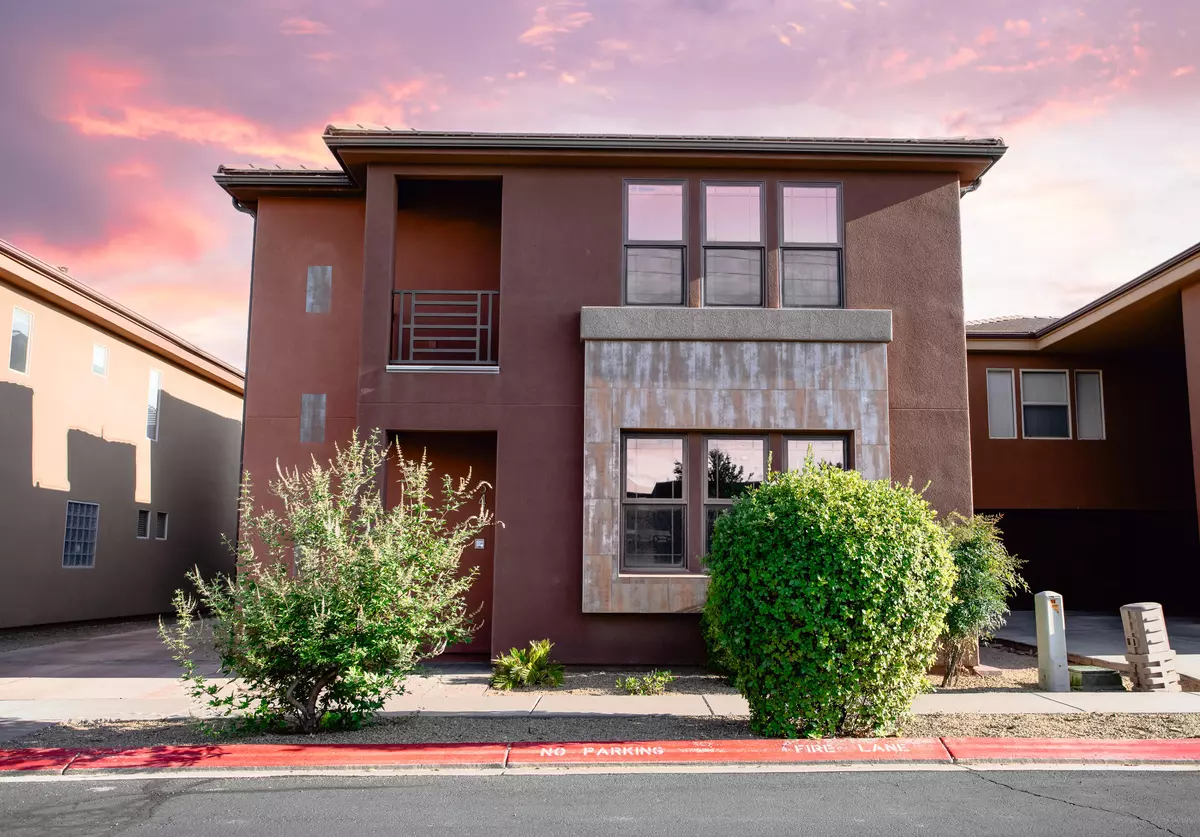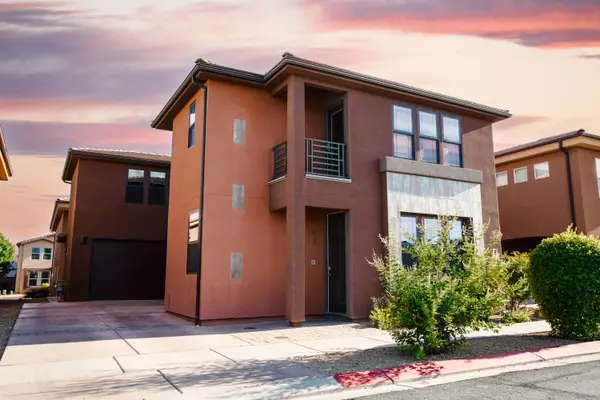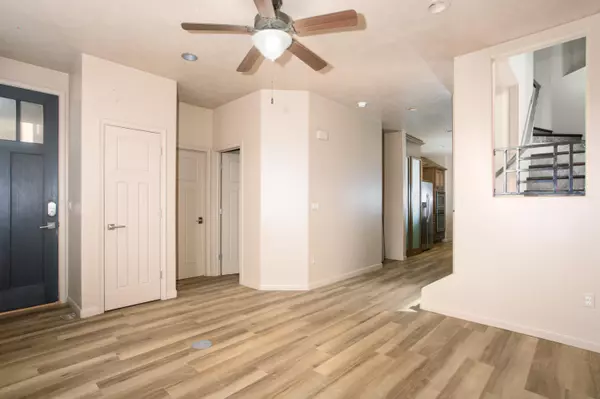$399,000
$399,000
For more information regarding the value of a property, please contact us for a free consultation.
2801 E 450 N #54 St George, UT 84790
4 Beds
3 Baths
2,038 SqFt
Key Details
Sold Price $399,000
Property Type Single Family Home
Sub Type Single Family Residence
Listing Status Sold
Purchase Type For Sale
Square Footage 2,038 sqft
Price per Sqft $195
Subdivision Flats At South Pointe
MLS Listing ID 23-247101
Sold Date 12/18/24
Bedrooms 4
Full Baths 3
HOA Fees $120/mo
Abv Grd Liv Area 875
Originating Board Washington County Board of REALTORS®
Year Built 2008
Annual Tax Amount $1,530
Tax Year 2023
Lot Size 1,742 Sqft
Acres 0.04
Property Description
Spacious 4 bedroom, 3 bathroom home with everything you need to live your best life. Step inside to find a cozy living room downstairs that's perfect for relaxing or entertaining. The updated flooring and fresh paint give a modern, inviting feel. There's a guest bedroom downstairs, a laundry room, dining area and kitchen that has a large pantry, granite counters and a fountain to make you feel like you're having a spa day while cooking meals. Head upstairs to discover the primary bedroom, 2 guest bedrooms and a spacious bonus room that's just waiting for your creative touch—whether you need an extra bedroom (or a second primary suite!), a playroom, an office, or even a home gym! Got a couple of cars? No worries—this place comes with an attached 2-car garage.
Location
State UT
County Washington
Area Greater St. George
Zoning Residential
Rooms
Master Bedroom 2nd Floor
Dining Room No
Interior
Heating Natural Gas
Cooling Central Air, None
Exterior
Parking Features Attached, Garage Door Opener
Garage Spaces 2.0
Community Features Sidewalks
Utilities Available Sewer Available, Culinary, City, Electricity Connected, Natural Gas Connected
View Y/N Yes
View Mountain(s)
Roof Type Tile
Street Surface Paved
Building
Lot Description Curbs & Gutters, Secluded
Story 2
Water Culinary
Structure Type Stucco
New Construction No
Schools
School District Pine View High
Others
HOA Fee Include 120.5
Senior Community No
Acceptable Financing VA Loan, FHA, Conventional, Cash, 1031 Exchange
Listing Terms VA Loan, FHA, Conventional, Cash, 1031 Exchange
Read Less
Want to know what your home might be worth? Contact us for a FREE valuation!

Our team is ready to help you sell your home for the highest possible price ASAP







