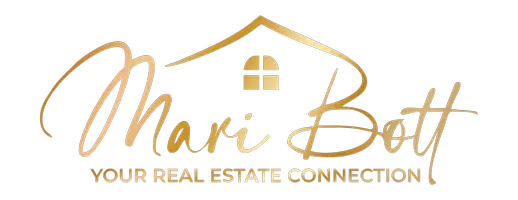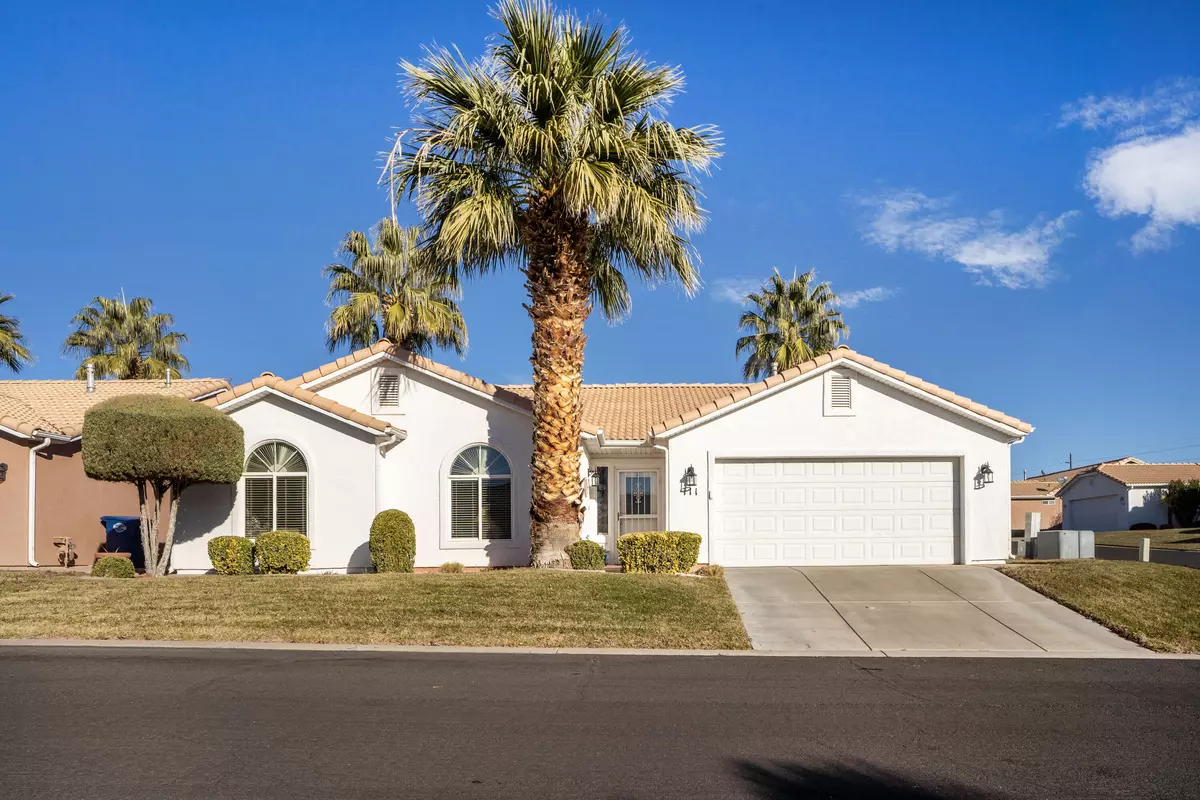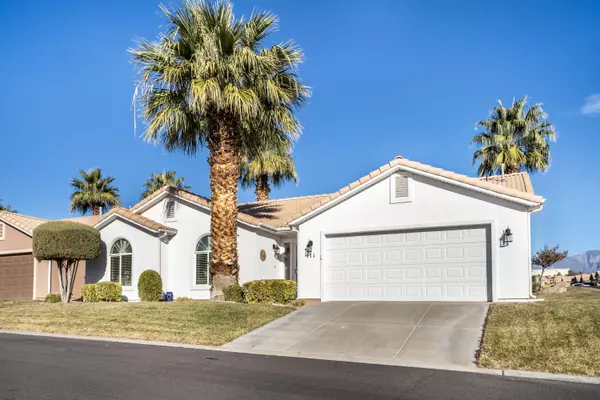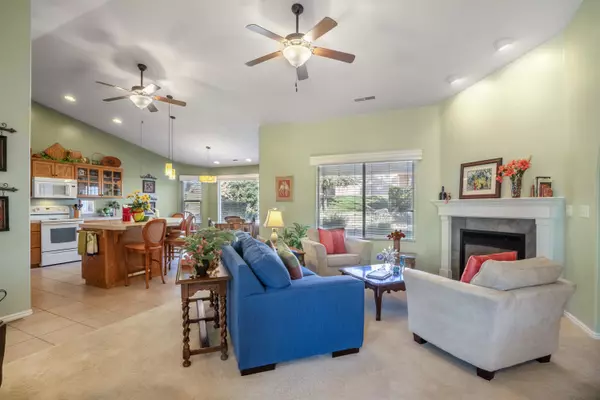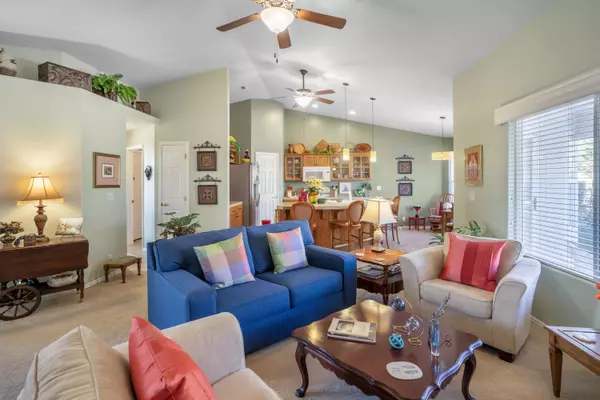$389,000
$389,000
For more information regarding the value of a property, please contact us for a free consultation.
210 N Mall DR #111 St George, UT 84790
3 Beds
2 Baths
1,479 SqFt
Key Details
Sold Price $389,000
Property Type Single Family Home
Sub Type Single Family Residence
Listing Status Sold
Purchase Type For Sale
Square Footage 1,479 sqft
Price per Sqft $263
Subdivision Santa Fe At Red Cliffs
MLS Listing ID 25-257014
Sold Date 01/31/25
Bedrooms 3
Full Baths 2
HOA Fees $210/mo
Abv Grd Liv Area 1,479
Originating Board Washington County Board of REALTORS®
Year Built 1998
Annual Tax Amount $2,404
Tax Year 2023
Lot Size 2,613 Sqft
Acres 0.06
Property Sub-Type Single Family Residence
Property Description
Highly sought after 55 plus community Santa Fe at Red Cliffs. You will love the location. You are minutes to retail, restaurants, walking/biking trails, medical facilities & more. Home has had multiple upgrades completed by the Seller, including but not limited to, a walk-in tile shower in primary bath, paint, flooring, lighting, fireplace, refinished cabinets & added new hardware, installed all new handles & bolt locks, appliances and added additional built in storage to name a few things. As you walk in the front door you are drawn to the large bright windows over looking the beautiful lush lasdscaping through out the community. This community offers an indoor pool, clubhouse, hot tub & fitness area for your enjoyment. This property is truly unique & feels large & spacious.
Location
State UT
County Washington
Area Greater St. George
Zoning Residential
Rooms
Master Bedroom 1st Floor
Dining Room No
Kitchen true
Interior
Heating Natural Gas
Cooling Central Air
Fireplaces Number 1
Fireplace Yes
Exterior
Parking Features Attached, Garage Door Opener
Garage Spaces 2.0
Pool Hot Tub, In-Ground, Indoor Pool, Resident Use Only
Utilities Available Sewer Available, Culinary, City, Electricity Connected, Natural Gas Connected
View Y/N Yes
View Mountain(s)
Roof Type Tile
Street Surface Paved
Accessibility Accessible Bedroom, Accessible Central Living Area, Accessible Closets, Accessible Doors, Accessible Full Bath, Accessible Kitchen, Grip-Accessible Features
Building
Lot Description Corner Lot
Story 1
Foundation Slab
Water Culinary
Structure Type Stucco
New Construction No
Schools
School District Pine View High
Others
HOA Fee Include 210.0
Senior Community Yes
Acceptable Financing VA Loan, FHA, Conventional, Cash, 1031 Exchange
Listing Terms VA Loan, FHA, Conventional, Cash, 1031 Exchange
Read Less
Want to know what your home might be worth? Contact us for a FREE valuation!

Our team is ready to help you sell your home for the highest possible price ASAP

