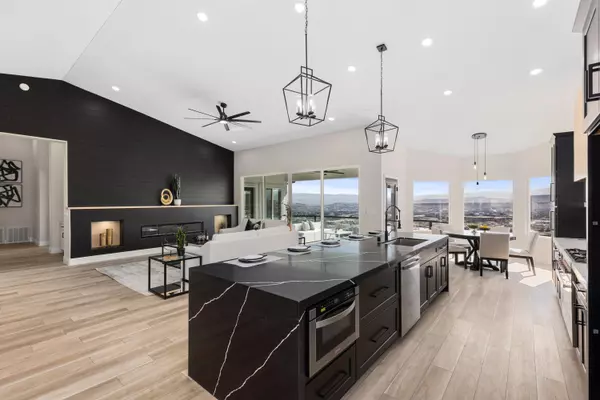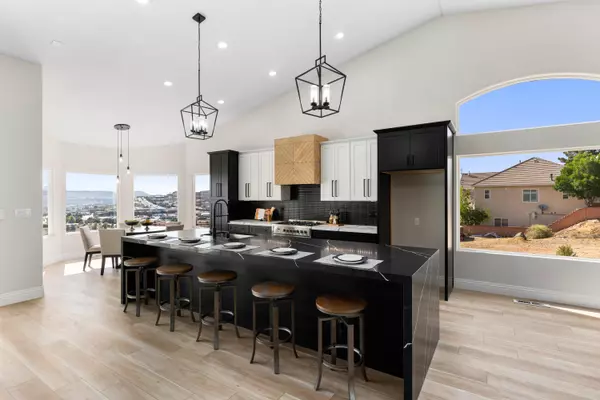$1,050,000
$1,050,000
For more information regarding the value of a property, please contact us for a free consultation.
149 N EastRidge DR St George, UT 84790
5 Beds
3 Baths
4,703 SqFt
Key Details
Sold Price $1,050,000
Property Type Single Family Home
Sub Type Single Family Residence
Listing Status Sold
Purchase Type For Sale
Square Footage 4,703 sqft
Price per Sqft $223
Subdivision East Ridge
MLS Listing ID 24-251948
Sold Date 01/30/25
Bedrooms 5
Full Baths 3
Abv Grd Liv Area 2,431
Originating Board Washington County Board of REALTORS®
Year Built 1992
Annual Tax Amount $3,181
Tax Year 2023
Lot Size 0.280 Acres
Acres 0.28
Property Sub-Type Single Family Residence
Property Description
**Stunning 4703 Sq Ft Cliff-Edge Dream Home in St. George, Utah!**
Embark on a life of luxury and breathtaking views with this newly remodeled 5-bedroom masterpiece nestled on the edge of a cliff in St. George, Utah. Experience the epitome of elegance in Southern Utah, less than two hours from the vibrant city of Las Vegas and major shopping destinations. Every corner of this 4703 sq ft beauty speaks of sophistication, offering all the extras you can imagine. Whether it's serene mornings with panoramic landscapes or sumptuous evenings in exquisitely designed spaces, this home promises an unparalleled living experience. Don't miss this opportunity - your cliff-edge paradise awaits!
Location
State UT
County Washington
Area Greater St. George
Zoning Residential
Rooms
Master Bedroom 1st Floor
Dining Room Yes
Interior
Heating Natural Gas
Cooling Central Air
Fireplaces Number 1
Fireplace Yes
Exterior
Parking Features Attached, Extra Width, Garage Door Opener, RV Parking
Garage Spaces 3.0
Community Features Sidewalks
Utilities Available Sewer Available, Culinary, City, Electricity Connected, Natural Gas Connected
View Y/N Yes
View City, Mountain(s), Valley
Roof Type Tile
Street Surface Paved
Building
Lot Description Curbs & Gutters, Terrain, Flat, Level
Story 2
Foundation Slab
Water Culinary
Structure Type Stucco
New Construction No
Schools
School District Dixie High
Others
Senior Community No
Acceptable Financing VA Loan, FHA, Conventional, Cash, 1031 Exchange
Listing Terms VA Loan, FHA, Conventional, Cash, 1031 Exchange
Read Less
Want to know what your home might be worth? Contact us for a FREE valuation!

Our team is ready to help you sell your home for the highest possible price ASAP







