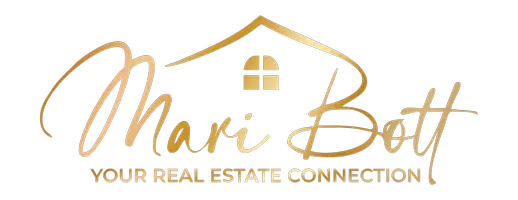$617,900
$617,900
For more information regarding the value of a property, please contact us for a free consultation.
3423 Red Butte DR Santa Clara, UT 84765
4 Beds
3 Baths
2,349 SqFt
Key Details
Sold Price $617,900
Property Type Single Family Home
Sub Type Single Family Residence
Listing Status Sold
Purchase Type For Sale
Square Footage 2,349 sqft
Price per Sqft $263
Subdivision Arrowhead Mesa
MLS Listing ID 25-256986
Sold Date 07/15/25
Bedrooms 4
Full Baths 3
HOA Y/N No
Abv Grd Liv Area 1,779
Year Built 1999
Annual Tax Amount $1,944
Tax Year 2024
Lot Size 0.260 Acres
Acres 0.26
Property Sub-Type Single Family Residence
Source Washington County Board of REALTORS®
Land Area 2349
Property Description
This well maintained 2349 SF home features 4 bedrooms, 3 bathrooms, and a 3 car garage with storage cabinets. The Seller just had the interior of the home professionally painted and the bright, openness of the home stands out better than ever! Stepping outside you will find mature trees, a rose garden, a pomegranate tree, a garden area, and a storage shed. This home sits on a large, thoughtfully planned .26 AC lot and there is NO HOA. Located close to schools, shopping, the Archie H. Gubler Park, and the Sand Hollow Aquatic Center, this home surely will check off all your wants and needs.
Location
State UT
County Washington
Area Greater St. George
Zoning Residential
Direction West Sunset Blvd, turn right onto N. Canyon View Dr., turn right onto Red Mountain Dr., turn left to stay on Red Mountain Dr. Continue on to Red Butte Dr., home will be on the left.
Rooms
Master Bedroom 1st Floor
Dining Room No
Interior
Heating Natural Gas
Cooling Central Air, None
Fireplaces Number 1
Fireplace Yes
Exterior
Parking Features Attached, Garage Door Opener
Garage Spaces 3.0
Community Features Sidewalks
Utilities Available Culinary, City
View Y/N Yes
View Mountain(s)
Roof Type Tile
Street Surface Paved
Building
Lot Description Corner Lot, Curbs & Gutters, Secluded Yard, Terrain, Flat, Level
Story 1
Water Culinary
Structure Type Brick,Stucco
New Construction No
Schools
School District Snow Canyon High
Others
Senior Community No
Acceptable Financing Conventional, Cash, 1031 Exchange
Listing Terms Conventional, Cash, 1031 Exchange
Read Less
Want to know what your home might be worth? Contact us for a FREE valuation!

Our team is ready to help you sell your home for the highest possible price ASAP







